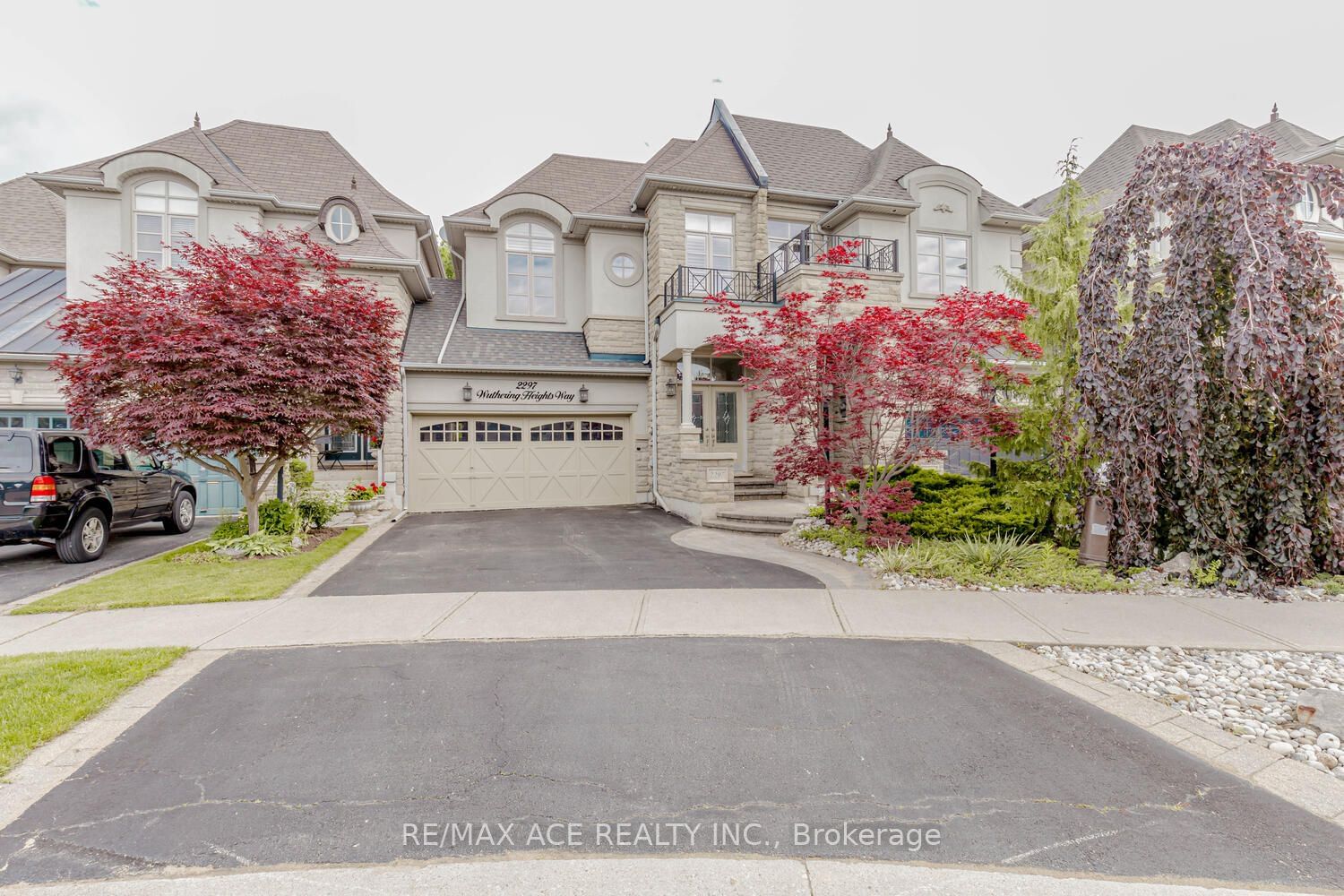$1,499,000
$*,***,***
3-Bed
4-Bath
2000-2500 Sq. ft
Listed on 7/4/24
Listed by RE/MAX ACE REALTY INC.
Located in Oakville's prestigious Bronte Creek Community, this executive T/H offers a tranquil setting backing onto a ravine. The elegant stone & stucco exterior provides curb appeal w/privacy ensured by the double-car garage. Inside, hardwood flooring extends T/O the main & upper levels, California shutters & designer upgrades. while the great rooms offers views of the ravine & a cast stone fireplace. The gourmet kitchen boasts SS appliances, granite counters & breakfast bar. Private backyard oasis w/ a wood deck & stone patio. Upstairs, a solid oak staircase leads to 3 spacious bedrooms including a primary suite w/ a W/I closet & spa-like ensuite.
The professionally finished lower level offers additional space w/a rec room, office area & full bath. Ideally situated near trails, parks, schools, & amenities, this townhome offers luxury & convenience in Oakville's sought-after community
W9011610
Att/Row/Twnhouse, 2-Storey
2000-2500
7
3
4
2
Attached
4
16-30
Central Air
Full
Y
N
Stone, Stucco/Plaster
Forced Air
Y
$6,213.00 (2023)
< .50 Acres
98.26x27.07 (Feet)
